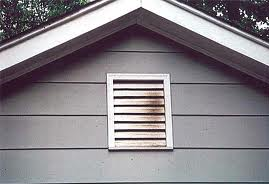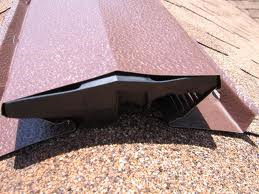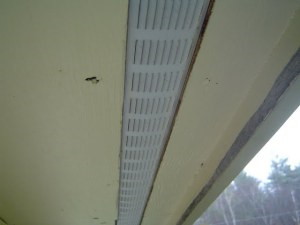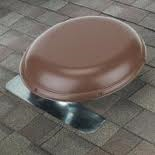Attic Ventilation
By Matthew Steger, ACI
Whether you are installing a new roof material or simply evaluating a roof’s current condition, paying close attention to attic ventilation is critical for several reasons.
Some of the reasons adequate attic ventilation is important include:
- Keeping the home cooler in the summer. An abundance of summer heat trapped in the attic due to little or no ventilation can make the home more expensive to cool.
- Limiting ice dams in the winter. Ice dams are caused by warm (usually improperly ventilated) attics that allow snow on the roof above to melt. As the melted water runs down the roof, it reaches the overhanging eaves. Since eaves are generally not above the attic or living space and therefore not heated, cold winter air can refreeze this melted snow allowing for it to find its way back up under the shingles. This can lead to rotted soffit, fascia, and trim boards, water infiltration into the home, and possibly present an attraction to insects.
- Damage to the shingles themselves. Intense summer attic heat from an improperly ventilated attic can actually bake the roofing materials (shingles, sheathing, etc.) from underneath over time, thus causing premature deterioration of the various roofing materials.
- Moisture condensation on the underside of the roof sheathing can lead to damaged attic and roofing wood and mold growth. Mold growth can lead to health issues to those living in the home. Attic moisture can also lead to roof decking expansion and waviness.
The purpose of proper attic/roof ventilation is to allow cool air to enter the attic at the soffits, rise uniformly up the underside of the roof sheathing, and exit at the ridge venting. In perfect ventilation conditions, the attic’s air temperature should essentially match that of the exterior air temperature. Proper insulation on the attic floor helps keep the living space comfortable.
Most roofing material manufacturers these days have explicit installation procedures regarding minimum required attic ventilation. These must be met in order to maintain product warranties.
HUD and most building codes require a minimum 1 square foot of attic ventilation for every 150 square feet of attic floor space, however when half of the ventilation is at the roof’s ridge (peak) and half is at the soffits/eaves, this ratio may be lowered to 1 square foot ventilation for every 300 square feet of attic floor space. It is best to have balanced ventilation between the ridge and soffit venting, however, when this is not possible (such as when the home has a hip roof), studies have shown it is best to have more ventilation at the soffit.
Soffit venting:
Certainteed®, a major roofing material manufacturer, requires that when ridge and soffit venting is added to a Certainteed® shingled roof that has gable, box, or power vents, these old vents must be covered or removed. This requirement is explicitly stated in the CertainTeed® Shingle Applicator’s Manual. Who wants to pay thousands of dollars for a new roof only to find out that the roofer cut corners and did not install adequate attic/roof ventilation and the new roof warranty is now void?
On multiple occasions, I have seen relatively new roofs installed with little or no ventilation, an issue arises due to premature deterioration and the shingle manufacturer is called. In both cases, a shingle manufacturer’s representative visits the home to evaluate the situation and determines that the minimum amount of attic ventilation wasn’t met upon installation (per installation instructions), and voids the shingle warranty on the spot!
More than a handful of time, I have inspected homes with fairly new roofs, ridge venting is installed on the exterior of the roof, but when I get into the attic, I come to find that the roofer never cut holes in the roof sheathing to allow the ridge venting to serve any purpose.
Again, the purpose of venting is to allow for a uniform air flow along the underside of the roof. When additional ventilation is present such as box vents or power fans, the uniform air flow can be interrupted creating hot spots in the roof. Under certain conditions, these extra vents can even allow hot air to enter the attic through the ridge venting. The overall roof and attic ventilation can be effectively lowered and, as previously stated, can altogether void the shingle manufacturer’s warranty.
In-depth studies performed by building science experts have shown that attic (roof or attic wall mounted) power vent fans tend to pull moisture and conditioned air up through the home into the attic. This can also lead to mold growth in the attic in some cases. This movement of air also results in wasted energy dollars as conditioned air is lost into the attic. Hot air may actually be pulled back into the attic under some circumstances. Also, back-drafting of fossil fuel appliances (such as furnaces, fireplaces, and water heaters) and the introduction of potentially dangerous exhaust gases, such as carbon monoxide, into the home may occur. When air is vented out of the home, make-up air must be supplied from somewhere and this air is most often from within the home.
(story continues below)
(story continues)
Think of a hot summer day and your home has central A/C and a roof or attic mounted power vent fan. Your home’s A/C system is running and, since your attic is also hot, your power vent fan is also running. Since this vent is essentially sucking air out of the attic, make-up air needed to fill the attic (to replace the hot air leaving the power vent) enters from the home. This make-up air is the very same air that you already paid to cool. So, in essence, you’re paying to cool your home, then paying to suck hot air out of the attic, then essentially paying more to cool your home even more because the air you already paid to cool is being sucked out through your attic. The solar-type of attic vent fan causes the same pattern, although the fan itself doesn’t consume electricity.
To the best of my knowledge, only Certainteed actually requires [in their installation literature] that gable or box vents and power fans be removed or covered. The other major manufacturers (namely, Tamko, Owens Corning, and GAF) recommend doing this. When I run across power vent fans (gable vent or roof installed), I routinely recommend removal or permanently disconnecting power from these fans.
While taking actual mechanical measurements to see if the minimum required attic ventilation is met in a given home is generally outside the scope of a home inspection (based upon the Standards of Practice of the American Society of Home Inspectors [ASHI]), it is prudent for the home inspector to make comments and recommendations regarding an observed lack of or apparent insufficient ventilation. The home inspector has a duty to his client to report on possible issues, such as this.
Some signs to look for in attics regarding ventilation can include attic mold, condensation on sheathing or rafters/trusses, wet insulation, or excessive attic heat. Most inspectors carry laser thermometers, so measuring a hot attic’s temperature takes mere seconds. Also, all bathroom and kitchen exhaust ventilation fans should empty to the exterior of the home and not into an attic. Exhaust fans emptying into an attic can allow for damage to roof sheathing, attic mold, and attraction to insects.
About the Author
Matthew Steger, owner/inspector of WIN Home Inspection, is a Certified Level 1 Infrared Thermographer and an ASHI Certified Inspector (ACI). He can be reached at: 717-361-9467 or msteger@wini.com. WIN Home Inspection provides a wide array of home inspection services in the Lancaster, PA area. This article was authored by Matthew Steger, ACI – owner of WIN Home Inspection in Elizabethtown, PA. No article, or portion thereof, may be reproduced or copied without prior written consent of Matthew Steger.






