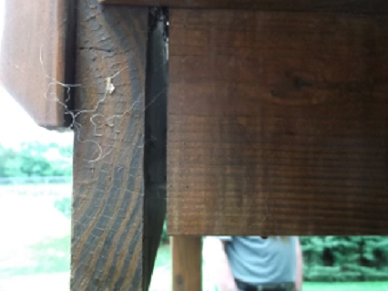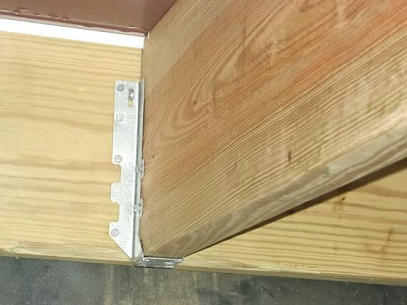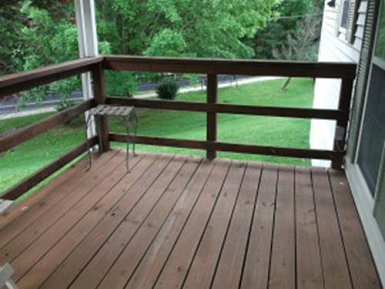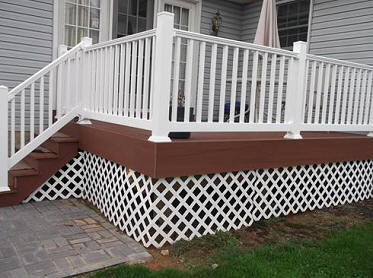|
Home Inspectors Edition | Circulation 20,000 | Advertise | Subscribe | |
Published by OREP, E&O Insurance Experts | January 2014 |
 Click to Read Current Issue |
>
Click to Print
Note: If you live in a “high-priced” state like AZ,
Calif., IL, NJ, PA, FL, TX or WA, OREP does not limit coverage or
raise your rates. The same rates apply in all states where this program is
offered.
>
Check it Out: Approved Online Continuing
Education at a Discount for Home Inspectors!
|
If you feel the deck’s
structure move at all, this is an obvious indication that something is
loose or improperly supported or bracketed.
Editor’s Note: Click to read Deck Inspections Part I.
Deck Inspections - Part II
By Matthew Steger, ACI, WIN Home Inspection
Flashing
The location where the deck’s ledger board meets the home is a
common location for water entry and/or rot. Flashing
should be installed behind the ledger board to prevent a place
for water to enter. The flashing can be metal (such as
aluminum) or membrane. In many cases, the flashing on
older decks is totally missing or, even if it is installed, is
often insufficient and barely functional and visible.
Adding flashing to an existing deck can be difficult, at best.
It is also best if the deck surface is a step down from the doorway’s threshold to help prevent water or snow from possibly backing up into the door opening.
Joists and Hangers
The underside structure is critical in supporting a deck; it can
be considered the bones of the deck’s body. While some
older decks often have joist spacing of 24” on center, newer
decks most often will have 12” or 16” floor joist spacing.
Most composite decking manufacturers will also require 12” or
16” joist spacing. The joists are the on-end structural
members that support the deck’s walking surface. Damaged
or improperly sized or secured joists can cause the overall deck
structure to weaken, therefore presenting a possible hazard.
Often, older deck joists are only end nailed, meaning the ends
of the joists are fastened using a basic nailing pattern through
the deck’s outer rim joist. Over time, the nails will come
loose and then gaps can exist, such as in the photo below.

The deck above had a good amount of racking when standing on top. Racking is horizontal movement and most often indicates a weak deck structure. Once these nails continue to pull out, the deck’s structure is compromised and safety becomes a real concern as the deck can now pull apart. In the photo above, the outer rim joist was literally separating from the individual floor joists. The rim joist and floor joists were only end-nailed; a substandard method of deck construction.
(story continues below)
(story continues)
Modern decks would use joist hangers to properly and securely
attach the joists and framing together. Hangers can be
added to older decks that have only end-nailed joists in most
cases to shore up the structure.
Hurricane or seismic straps are most often also used to secure
perpendicular members together in lieu of relying on gravity.
A small earthquake, for example, could allow a deck’s structural
components to lift upwards if only gravity “holds” the joists
and girders together. The photo below shows a properly
installed joist hanger.

Deck joists are most often 2x10 or 2x12 lumber depending upon the deck’s size and span. Joist hangers designed for this size of lumber should be used. Each hole in the joist hanger should be filled with a properly sized nail or screw. This is really the only place that nails should be used when building a deck. Filling only some of the hanger nail holes may not provide a durable connection for years to come. Also, sometimes it may be difficult to tell, but joist hangers should not be bent, cut, or otherwise modified in the field. Various sized and orientated joist hangers exist for different applications. Modified joist hangers often indicate that the installer didn’t have the proper hanger on hand and simply modified and used whatever he had on hand. This will often be a red flag indicating that other short cuts may have been made when building the deck and hidden hazards may exist. Also, the joist hanger’s flange should be flush with the lumber to which it is fastened.
Staircases
Most decks have a staircase to a patio or the adjacent yard.
Like interior staircases, modern building standards have
specific requirements for height and width of staircases as well
as their hand railings. Home inspectors are not performing
code compliance inspections, however, the wise inspector should
be familiar with the various codes used in his area. The
staircase should be safe and easy to traverse. Many older
deck staircases have cracked or improperly secured stringers
(the underside framing that holds the staircase together),
cracked treads (steps), or insufficiently sized stair heights or
depths. The cracked components can present an obvious
hazard as they further weaken. An improper stair height or
depth can be a trip hazard going up or coming down the
staircase.
Staircases should be at least 36” wide. The riser height
(the vertical distance from one step to the next) should not
exceed 7 3/4” and the stair tread depth should be no shallower
than 10”. The most common issue that I find while
inspecting a deck staircase are risers that vary greatly in
height or are well beyond the 7 3/4" standard . Modern
standards say that tread heights can not vary more than 3/8”
between the shortest and tallest. Anything more than that
can present a trip hazard.
All staircases (internal or external) need to have a proper hand
railing if the staircase has more than three steps. The
height of the hand railing should be between 34”-38” above the
stair tread’s nosing. The nosing is the portion of the
stair tread that sticks out over the step below it (nominally
about 1”). I often run across deck staircase hand railings
that are much shorter than 34”. The lack of a hand railing
at a proper height can allow someone to fall. The top
surface of the hand railing should also be easily graspable.
Again, like many internal staircases, deck staircases typically
have at least one open side. The open side can allow
someone, such as a small child, to fall off the staircase below
the railing. To prevent this hazard, components such as
balusters or spindles are required. The spacing of these
balusters or spindles should not exceed 4”; this spacing helps
prevent a small child from getting his head stuck in the
railing.
Guard Railings
Like the deck’s staircase, someone can easily fall off a deck
that is elevated above the ground. Modern standards
require guard railings on decks if the walking surface is
greater than or equal to 30” above grade. Older standards
said this 30” height pertained to the ground immediately off the
deck, whereas newer standards extend this vertical measurement
out 3’ horizontally from the deck’s perimeter. For
example, a deck is built on the side of a hill and the vertical
difference in height between the ground immediately next to the
deck and the deck’s surface is 25” (no railing would have been
needed per the older standards). However, the ground
leading away from the deck extends down a hill. Extending
36” horizontally out from the deck, the difference in vertical
height may be 39”. A guard railing is now required.
Guard railings should be at least 36” vertically and should have
no spacings wider than 4”, like the staircase openings mentioned
above. Many older porches and decks have some sort of
guard railing, but a considerable number of older porches and
decks have only horizontal rails or have short railings.
Having only horizontal components can allow a small child to
climb them like a ladder and fall over the other side. The
photo below shows a good example of this flaw.

Guard railings will often come
slightly loose over time. This may be the actual solid
railing posts or the guard railing between the posts. As
part of the home inspection, I check to make sure the guard
railing doesn’t have excessive movement. Modern standards
call for no more than 4” horizontal movement if 200 lbs. of
pressure is applied to the guard railing. No home
inspector is going to put 200 lbs. of pressure on the guard
railing, however. A very slight amount of movement will be
found in many deck’s guard railings over time, but a slightly
loose (or very loose) guard railing will only loosen further in
the future. Close attention is needed and repair is often
recommended prior to the railing getting worse. A repair
may often only entail some extra screws or bolts to better
secure the guard railing and its posts to the deck.

The photo above shows a
proper guard railing on a newly built deck.
Summary
A very basic thing that any
home owner should do on a regular basis (for example, monthly)
is to simply stand at the center of the deck and try to cause
the deck to wobble or rack simply by moving your body kind of
like doing a hula hoop. If you feel the deck’s structure
move at all, this is an obvious indication that something is
loose or improperly supported or bracketed. A qualified
deck contractor should be called to make needed repairs at once.
About the Author
Matthew Steger, owner/inspector of WIN Home Inspection, is a
Certified Level 1 Infrared Thermographer and an ASHI Certified
Inspector (ACI). He can be reached at: 717-361-9467 or
msteger@wini.com.
ATTENTION: You are receiving WRE Online News because you opted in at WorkingRE.com or purchased E&O insurance from OREP. WRE Online News Edition provides news-oriented content twice a month. The content for WRE Special Offer Editions is provided by paid sponsors. If you no longer wish to receive these emails from Working RE, please use the link found at the bottom of this newsletter to be removed from our mailing list.





